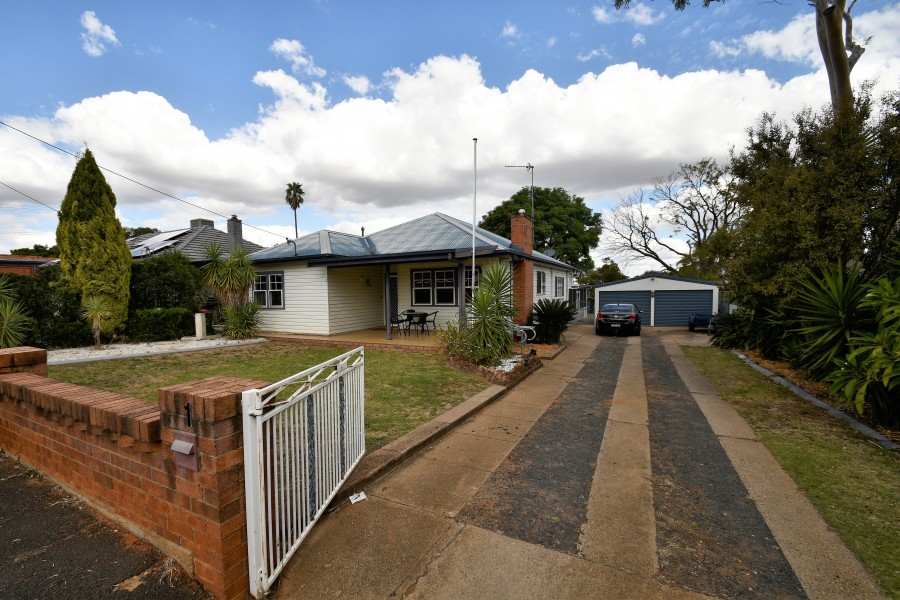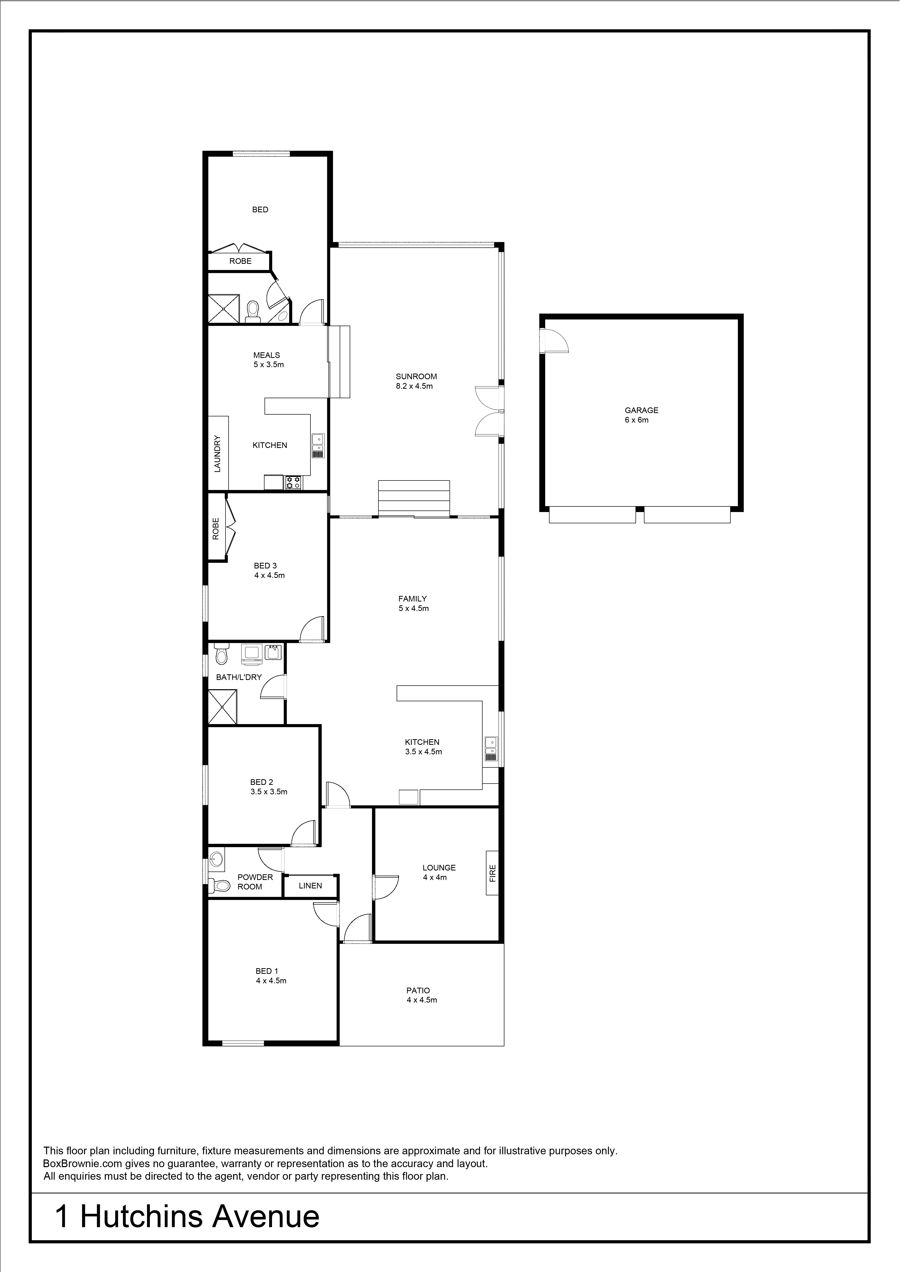Sold
Sold for $495,000
- 4
- 2
The owner says 'SELL'!!!
This home is located in the heart of South Dubbo, an easy walk to Medical facilities, schools, shopping precincts of Boundary Road and Tamworth Street, whilst still being just a few minutes drive to the CBD.
This well built aluminium clad home is set on 815m2, and boasts a welcoming north facing tiled verandah which will be the place to sit as Winter returns!
With a cosy formal lounge room with natural gas log fire and a large open plan kitchen, family room, this home does not disappoint.
3 double bedrooms are a asset to this home, and it offers a combined bathroom/laundry and a separate powder room with toilet and vanity.
The kitchen is the heart of this home. It is enormous and offers an abundance of bench space, large breakfast bar and overlooks the light and bright family room with has a split system.
Other features of this home include ducted evaporative cooling, split sytem, free standing 6m x 6m shed, fully fenced and has the original floor board and patterned cornices in the original part of the home.
When the extended family come to visit, you have a separate bedroom, bathroom, kitchen and laundry, with its own separate entrance!
You will absolutely love the spanline enclosed entertaining room. This could be an ideal indoor out door room, craft area, kids play room...options are endless!
Contact The Agent
Sonya Hogan
Principal
| 0428 823 077 | |
| Email Agent | |
| View My Properties |
Information
| Property ID | 21161682 |
| Kitchen | |
| Laundry | |
| Lounge | |
| Back Yard | |
| Air Conditioning | |
| Land Size | 836.22 Square Mtr approx. |
| Rates | $2999.71 |
| Air Conditioning | |
| Dishwasher | |
| Floorboards | |
| Fully Fenced | |
| Gas Heating | |
| Heating | |
| Hot Water Service | |
| Outdoor Ent | |
| Secure Parking | |
| Split System |
Talk to Sonya: 0428 823 077
Connect with us
Sonya Hogan Property & Lifestyle 2025 | Privacy | Marketing by Real Estate Australia and ReNet Real Estate Software


















